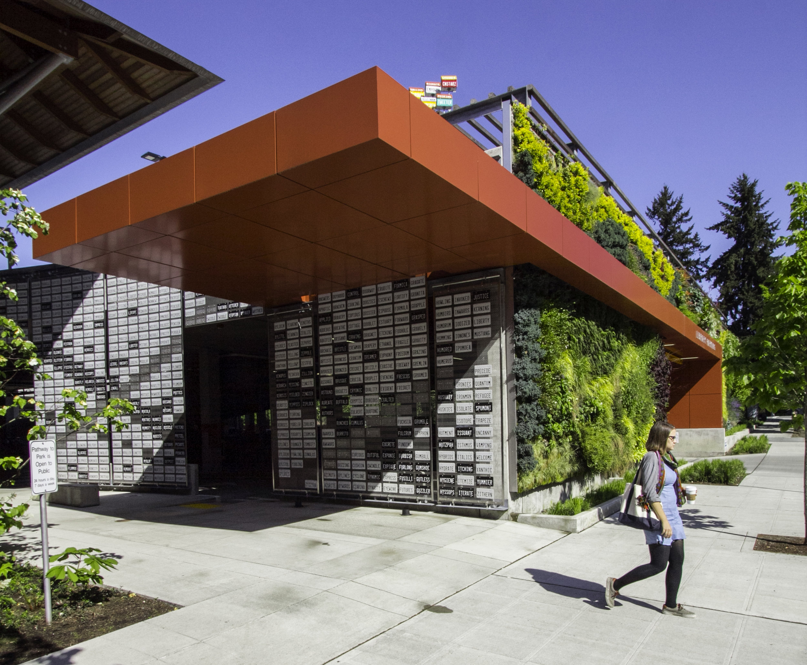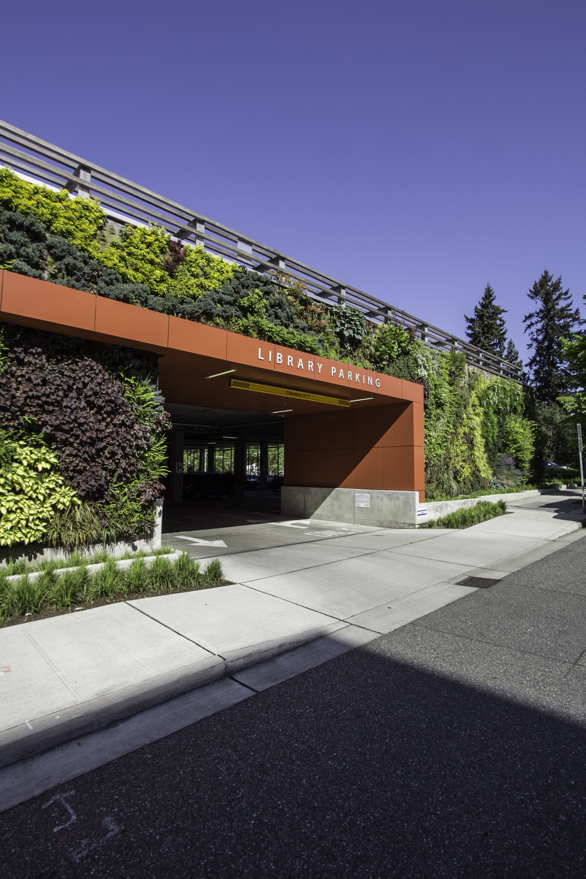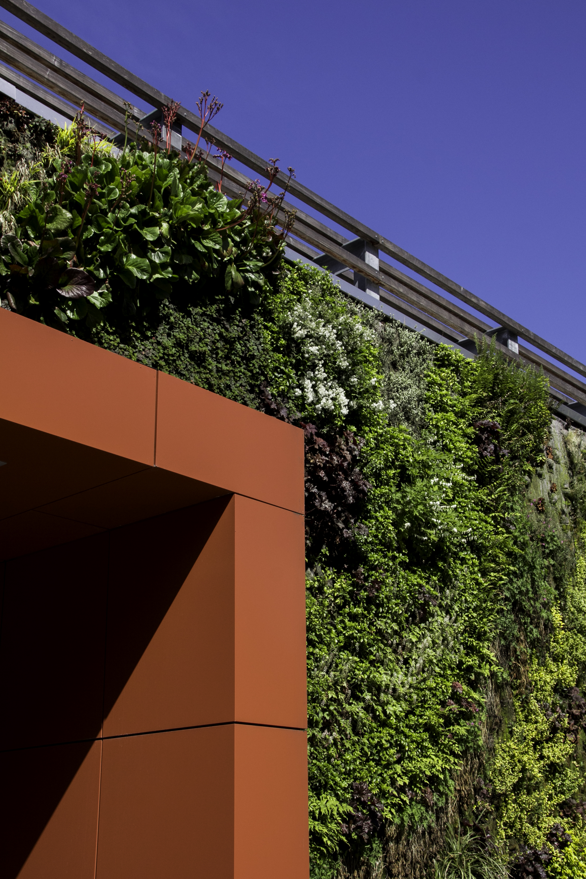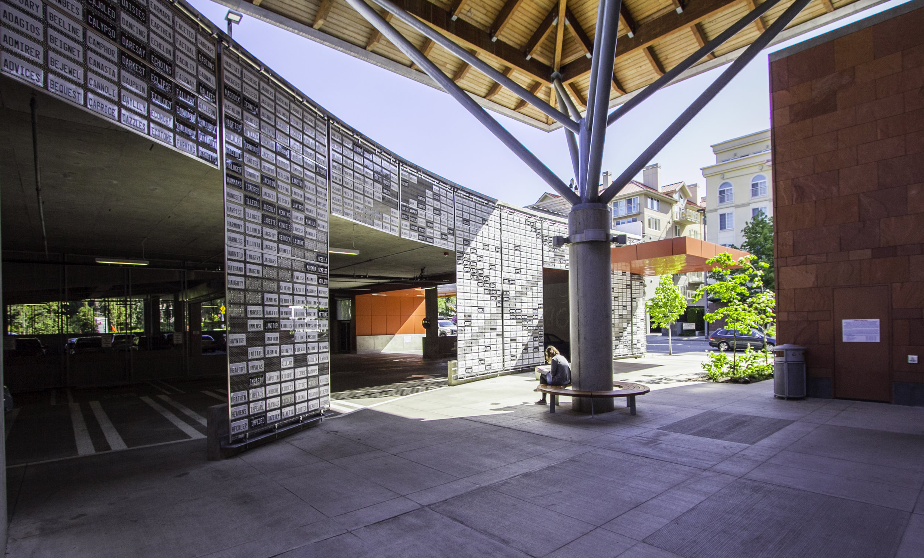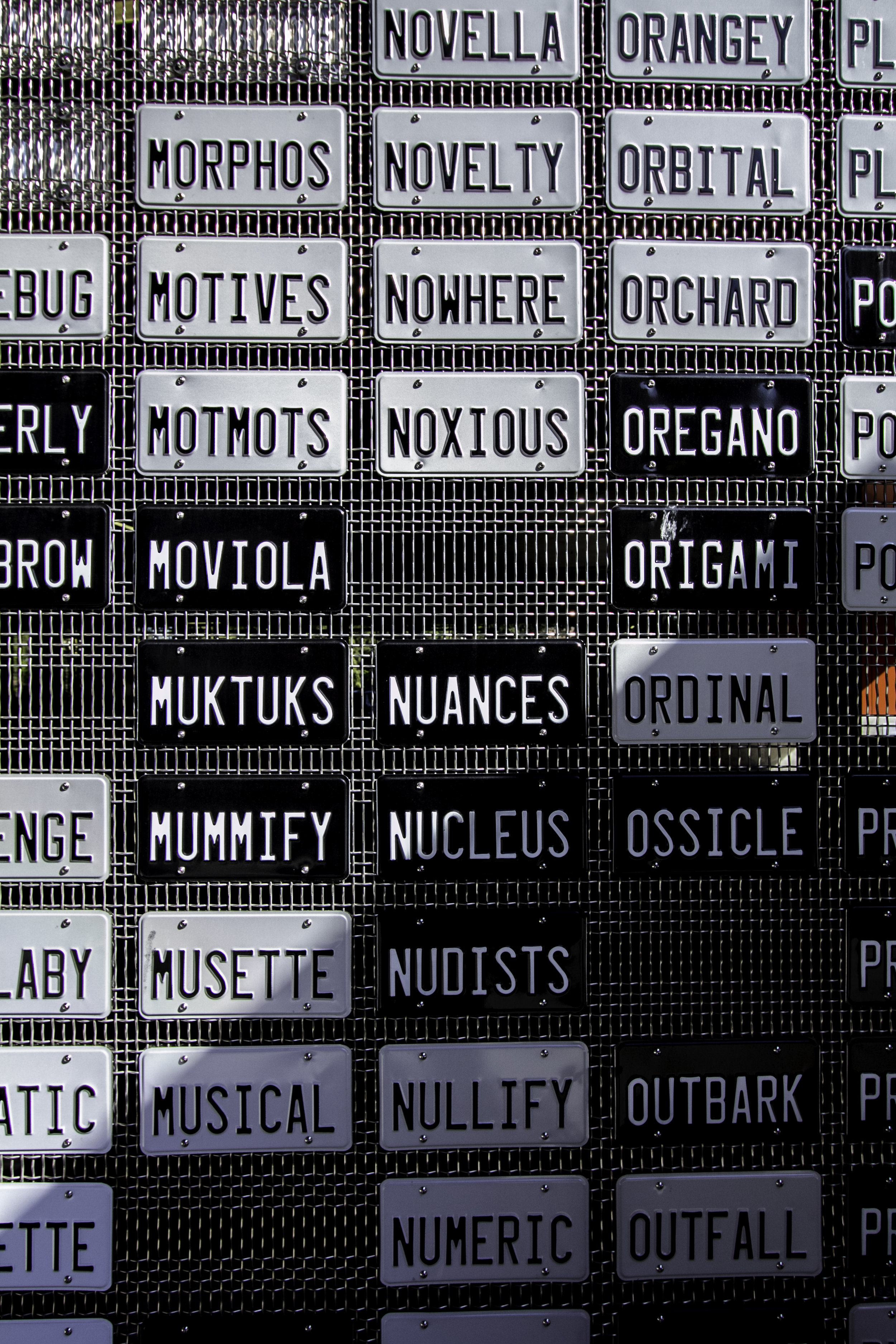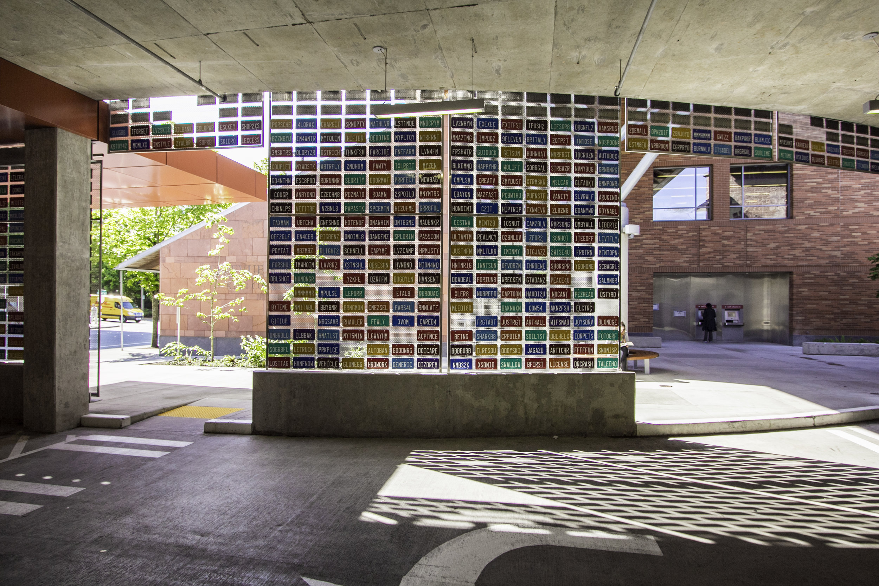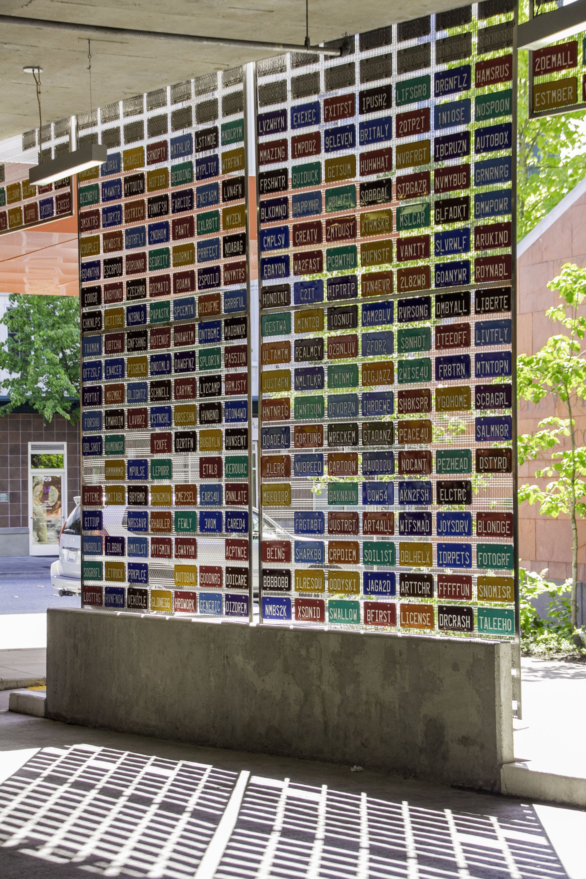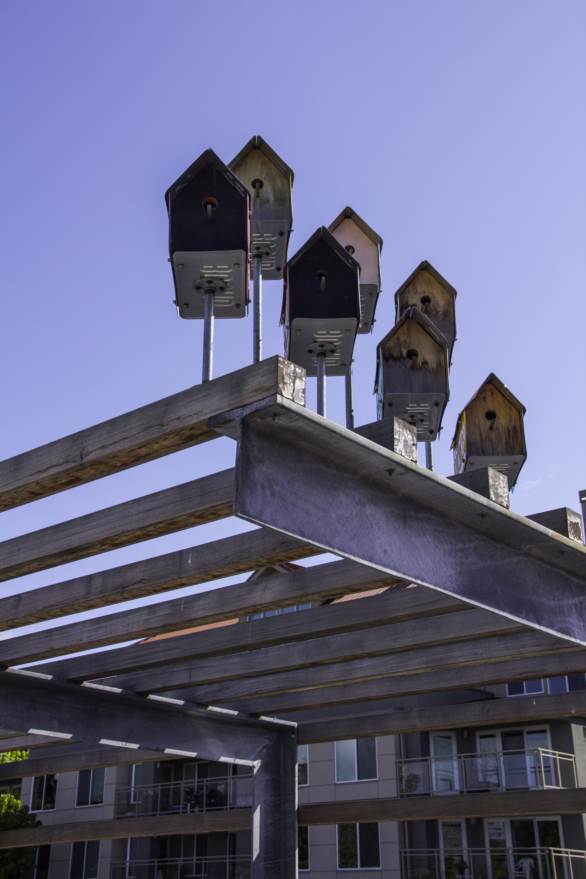BELLEVUE LIBRARY GARAGE
The Bellevue branch of the King County Library System is the flagship of the district servicing the needs of the greater Bellevue area and acting as an anchor and research facility for citizens and businesses. In recent years, the branch has experienced some of the highest patron visit and materials circulation figures per square foot in the nation. With this increased demand, by the time library doors open the parking lot is full.
Johnston Architects was selected to solve the complex problem presented by the need for more parking. Working with KCLS staff and City of Bellevue officials, a plan for a three level garage on the existing parking lot footprint was developed. Most importantly, the garage provides a new entry to both the library building itself and the existing parking garage under the library. Due to site constraints the new garage needed to become the front door.
The library remained open during construction, which presented logistical challenges in terms of patron access, materials loading, emergency pathway maintenance and the management of changes to primary utilities serving the building. The solution involved the use of time tested green wall technology to create an addition that brings the natural environment to the aesthetic aid of a practical, safe and utilitarian parking garage.
LOCATION Bellevue, WA
AREA 60,000 SF
COMPLETED 2013
PHOTOGRAPHY Adam Michael Waldo
AWARDS + RECOGNITION
2014 AIA Washington Council, Citation

