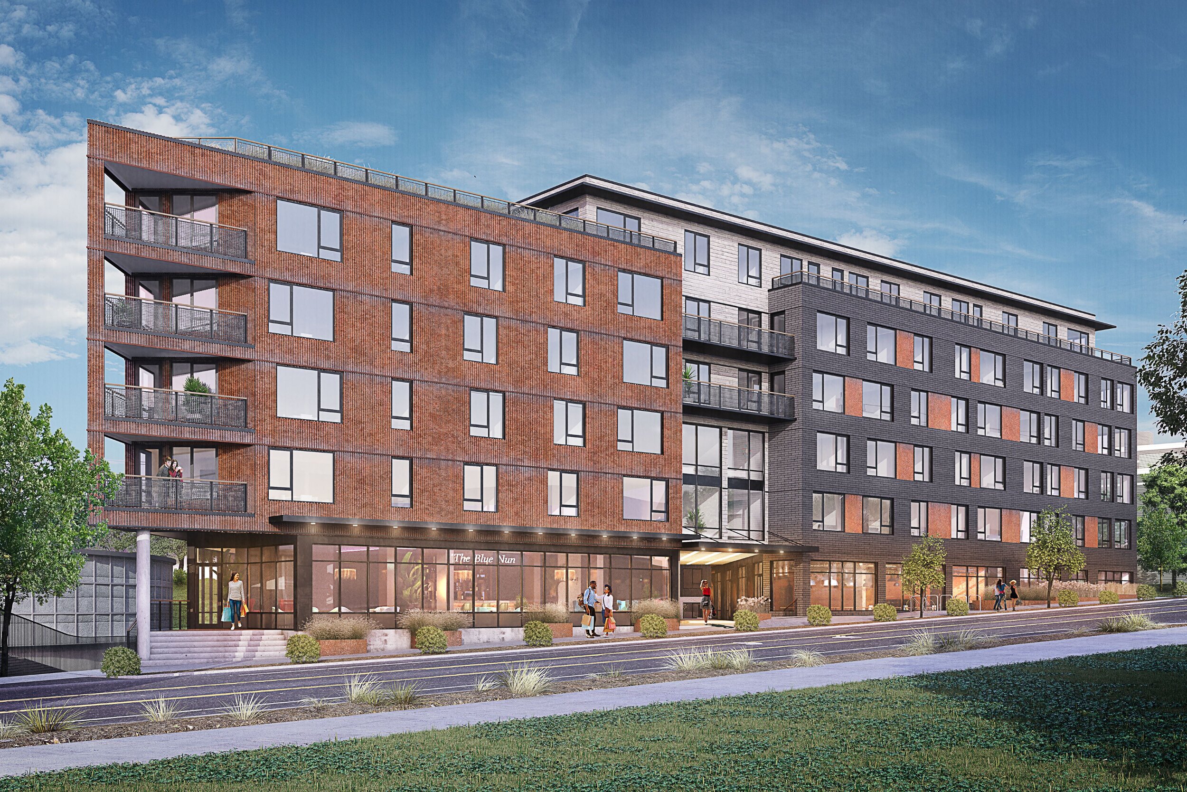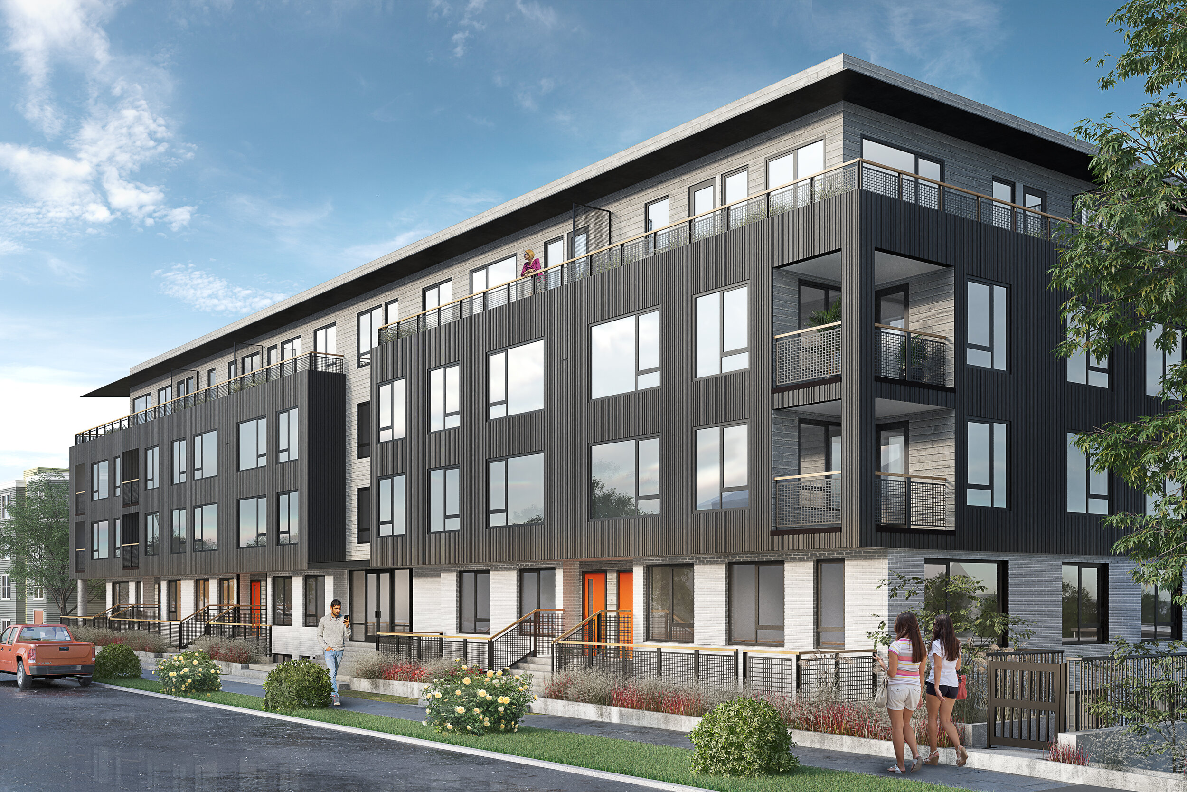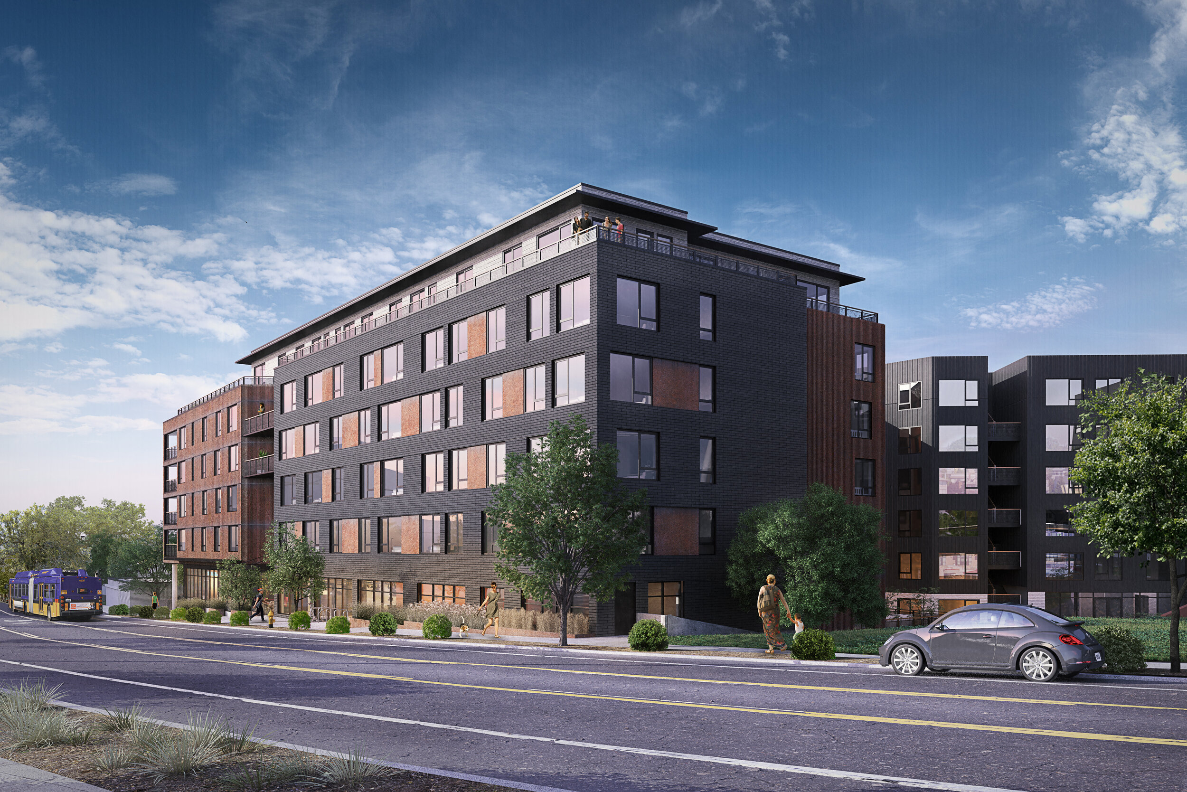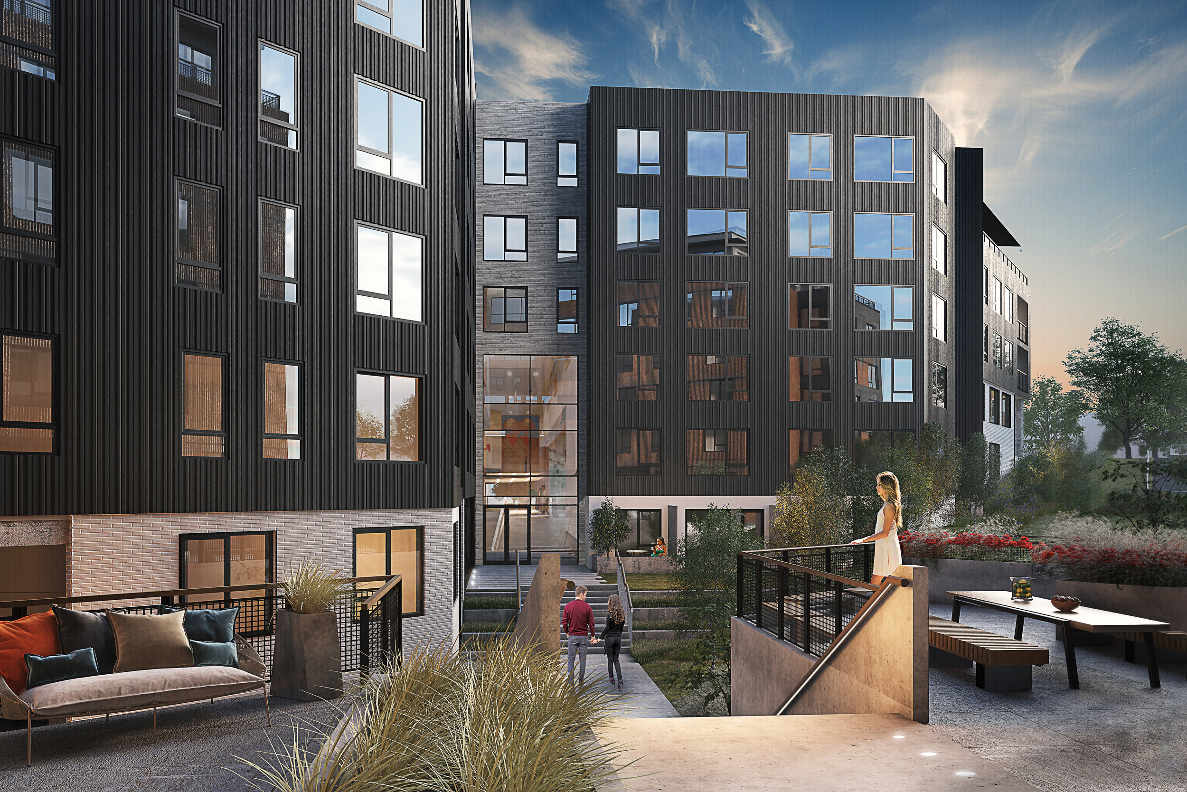JOSEPHINE
At a diagonal intersection along Rainier Avenue in Seattle’s Columbia City neighborhood, Josephine cuts a dramatic line. The two-building development is sited between a bustling arterial road and a quieter residential neighborhood. A steep slope anchors the buildings to the site, providing a space between the structures for a pedestrian-scaled promenade, including an outdoor dining terrace, amphitheater style green space, and lit alleyway. Retail spaces are accessed through this welcoming pedestrian corridor. The 150 residences include studios, open one-bedroom, and traditional one- and two-bedroom units. Besides the courtyard amenities the project includes bike storage, a communal co-working space, and roof decks.
LOCATION Seattle, WA
AREA 200,000 SF
COMPLETED Estimated 2024




